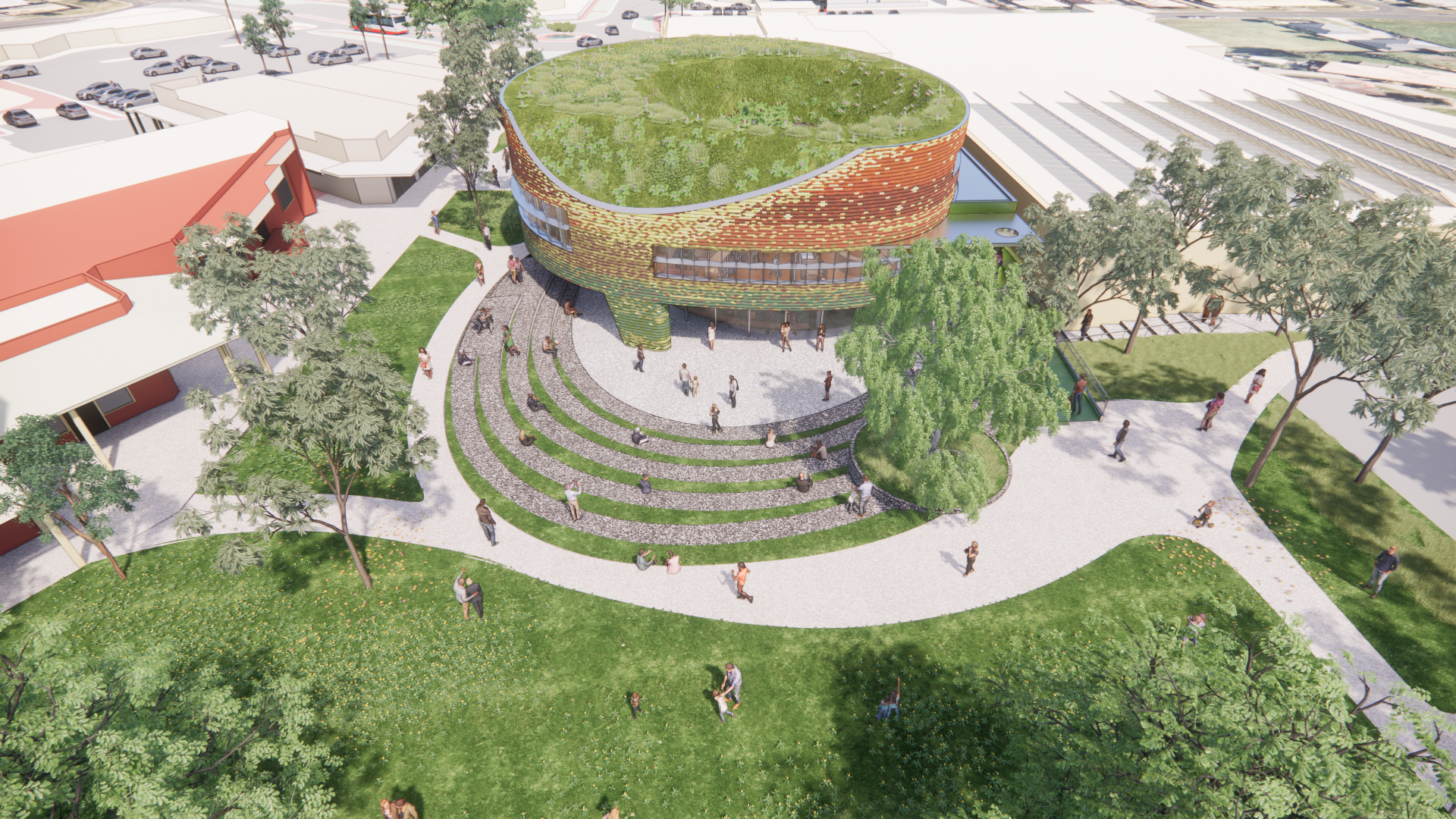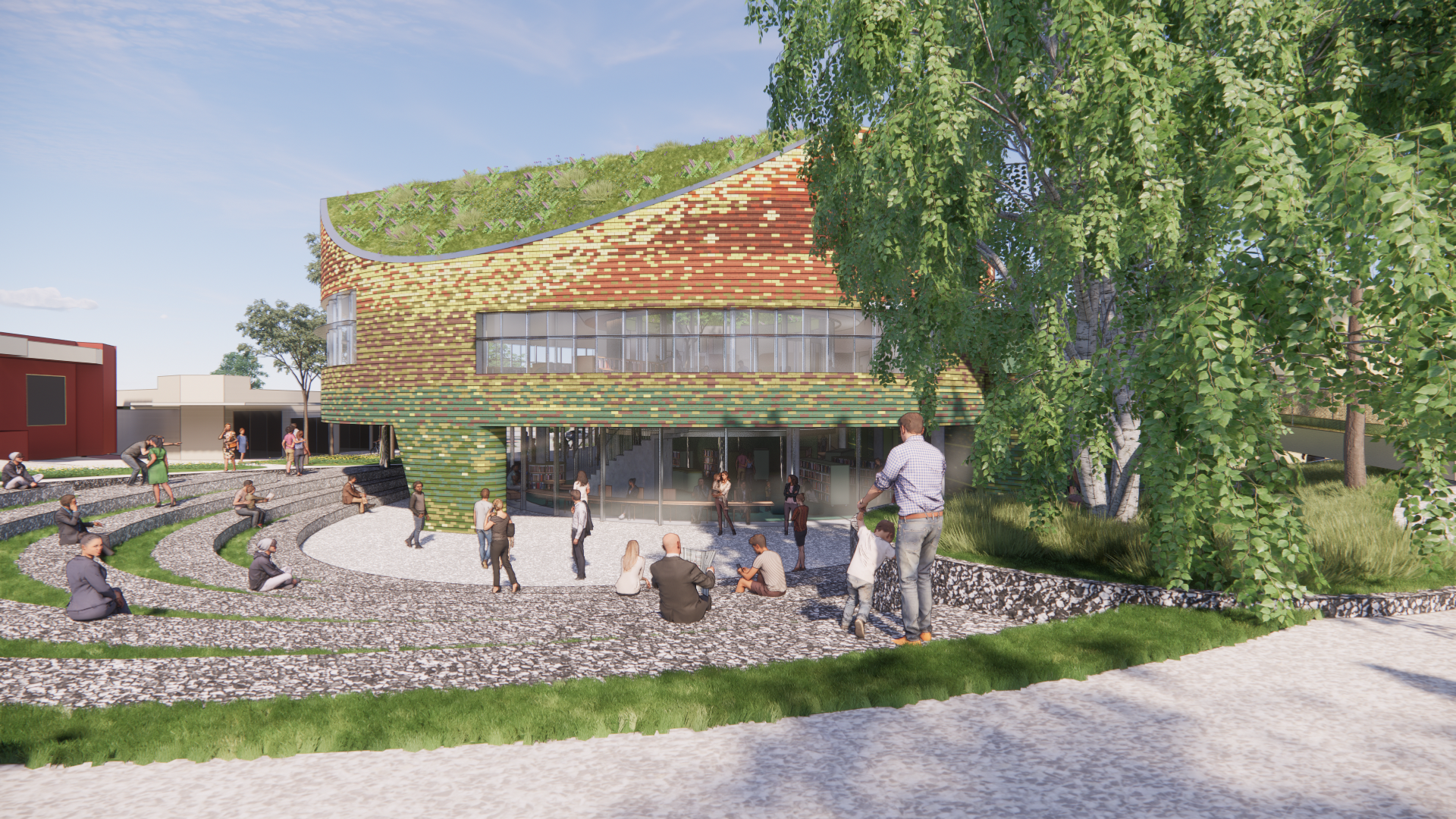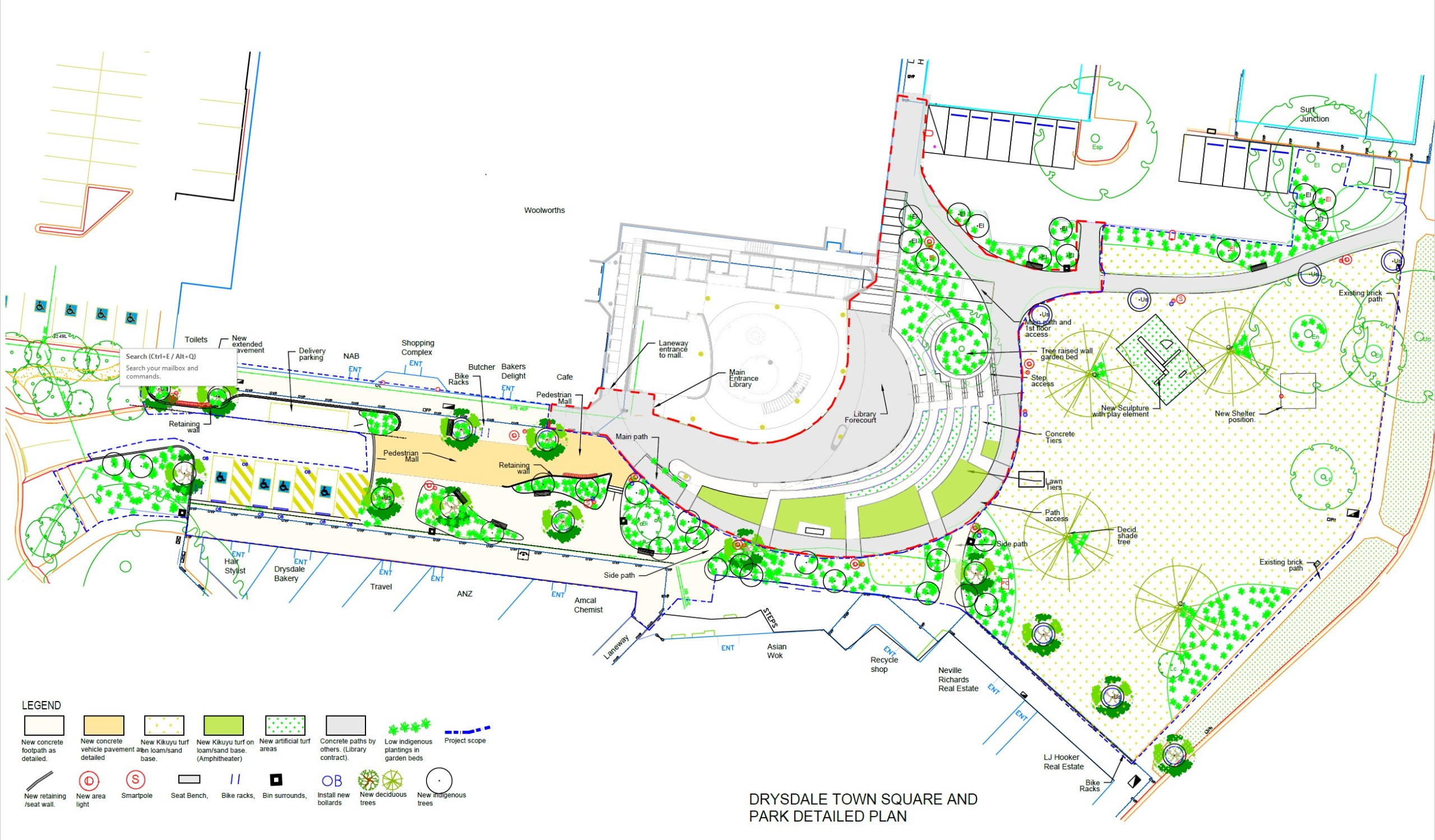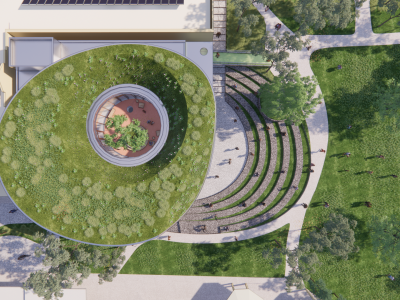Welcome to the Drysdale Town Square upgrade project
Thank you to everyone who provided feedback.
Community Engagement Report can be found in the Document Library section of this page.
Contributions to this engagement have been evaluated and informed the design process. Detailed design for Tender has begun. This project is planned to be in construction to coincide with the end of Library works in the last half of the year.
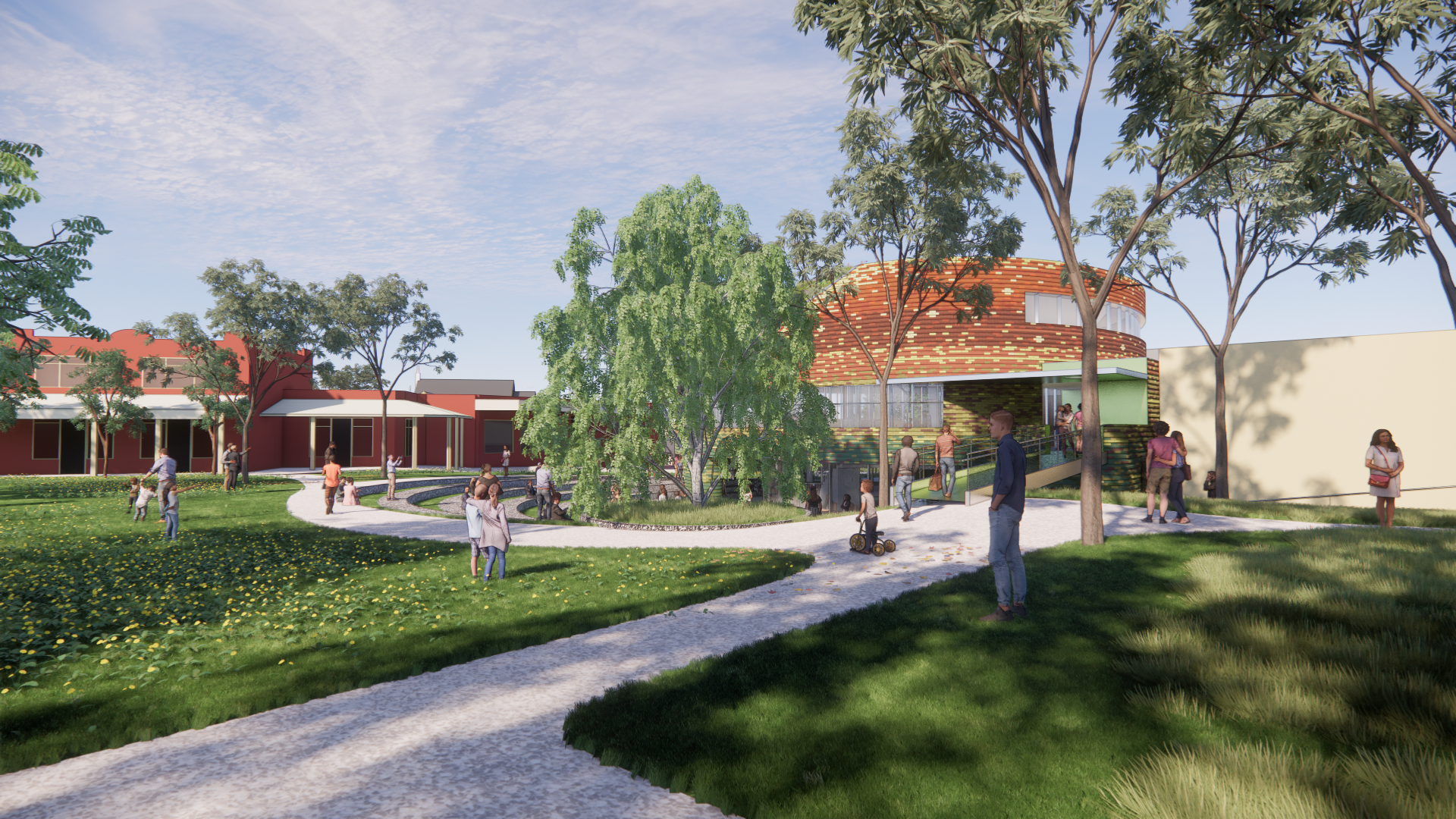
Upgrading the Drysdale Town Square has been in planning for a number of years and is now joining with the new library to create a holistic civic heart for Drysdale.
The town square project builds on earlier strategic documents and community consultation to enhance the existing park, create a pedestrian mall in the upper area of Wyndham Street and a new amphitheatre focused on the new library.
In 2020, the City undertook community engagement on the new Drysdale Library (the library consultation has now closed).
The design of the town square and park has been amended to incorporate the new library and feedback received from the community during the consultation period.
Your feedback
We are now seeking your feedback on the concept design for the park and Wyndham Street, Drysdale.
Please review the plans and images together with background information below. After you have reviewed the proposed designs, please provide your feedback through the online survey.
Plans are also available for viewing at the Drysdale Customer Service Centre, Hancock Street, Drysdale.
Thank you for your interest.
Our image
Use the arrows to scroll across and see more images.
Updated Concept Plan & Information
Updated Concept Plan
The main drivers for the design of the new park and town square were:
- Based on previous feedback and design.
- Working with Wadawurrung Traditional Owners to underpin the design. Based around the importance of waterholes in the area and the Drysdale town centre being the place where the Wadawurrung people would come together to celebrate.
- Consideration of the heritage buildings, civic heart, wide open and stately streets with deciduous trees currently present.
- Better pedestrian access across and through the area, linking the existing laneways and desire lines across the site.
- Fix level issues, remove existing retaining wall and steps in upper Wyndham St.
- Focus on the new library, through the new amphitheatre and pathway system.
- To create an open space for large events, using the natural lawn slope and amphitheatre. Also consideration given for smaller events like farmers markets in Wyndham St.
- To create al fresco dining opportunities.
- Reduced conflict between vehicles and pedestrians. Partial shut down of Upper Wyndham St to traffic.
- More greenery through additional trees, underplanting and lawn, including a mix of native and non-native plants.
- A safer place, created using CCTV, clear lines of sight and open space.
- Use of the City's new smart street poles, which can provide free WiFi, CCTV, smart connections, phone charging and many more uses.
- Safer and lighter coloured pavements.
- Seating, bins, bike racks and new lighting throughout the area.
- A new shelter.
- Sustainable materials and practices. Underground water tank for irrigation, low carbon concrete, low powered and smart lighting, increased shade and greenery through additional plantings and use of storm water in the landscape.
Project History
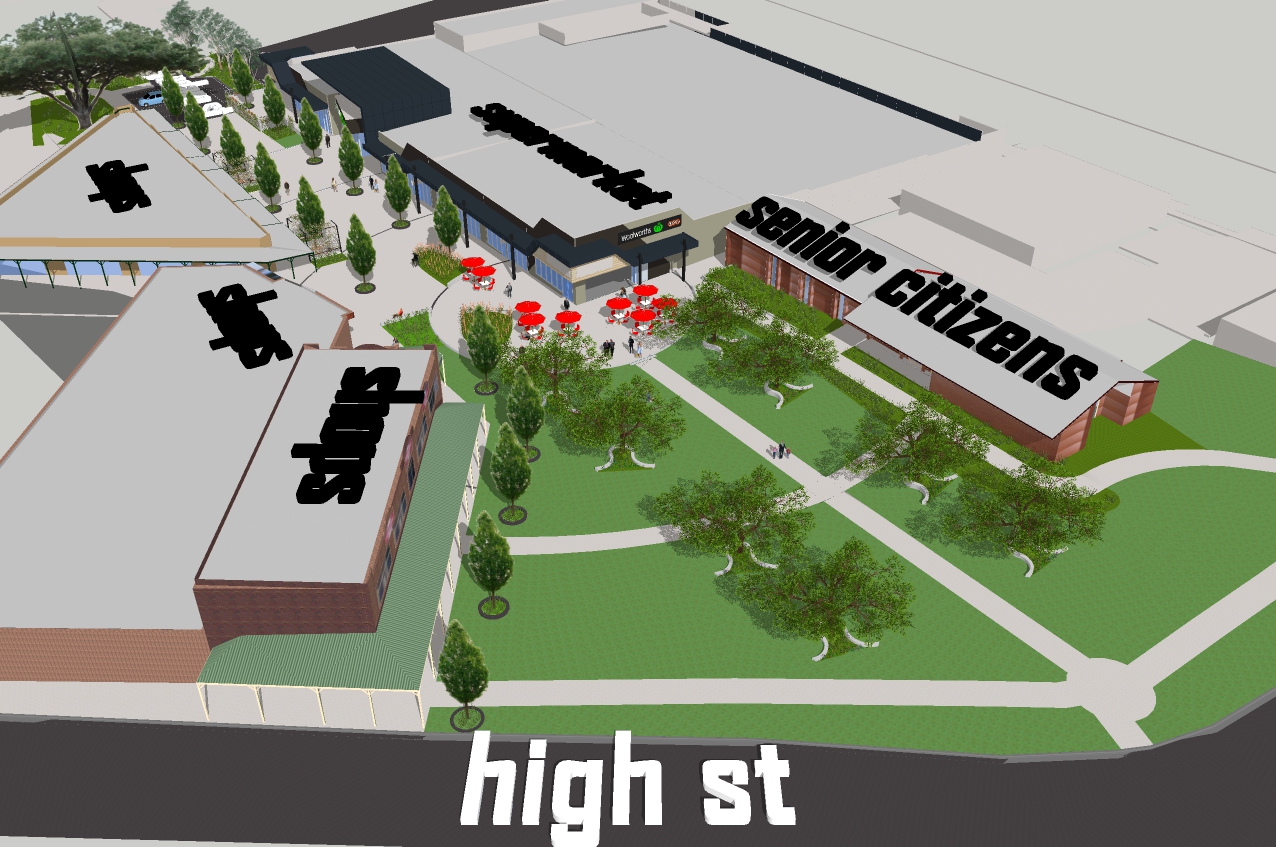
Timeline - History
2012 - Urban Design Framework adopted.
2016 - Council developed an initial concept for the Drysdale Town Square which incorporated an expansion of the Drysdale Woolworths store (see above).
2016 - Community engagement on the design of the town square was undertaken in July.
2018 - Works commenced on the town square by removing overhead powerlines.
2020 - Community engagement seeking input on current library and ideas for new library.
2020 - Architects engaged for library and stakeholder group consulted.
2021 - Community information session on library.
Tell us your thoughts
A quick survey for residents and businesses to provide feedback on the concept design of the Drysdale Town Square.
What will happen next?
Once the feedback period has closed, we will collate and consider all the responses received.
The adopted design will be published here on our Have Your Say page, along with an updated summary report, including what we heard and what changes were made in response to feedback.
The personal information requested on this form is being collected by City of Greater Geelong for the purpose of the Drysdale town Square upgrade project or any other directly related purpose. If the personal information is not collected, we may not be able to contact you for further questions or solutions.
Your personal information will not be disclosed, except as required to do so by law. Our privacy policy is available on our website. If you wish to alter any of the personal information you have supplied to City of Greater Geelong, please contact us by sending an email to privacy@geelongcity.vic.gov.au.

